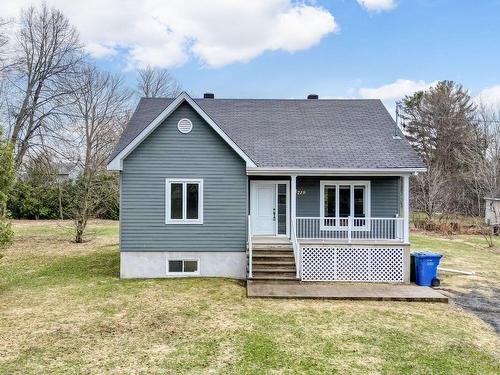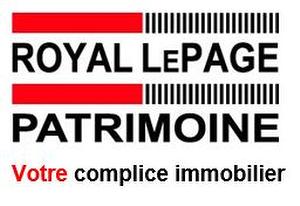








Phone: 450.585.7771
Mobile: 514.817.7354

527
RUE NOTRE-DAME
Repentigny,
QC
J6A2T6
| Neighbourhood: | Paroisse |
| Building Style: | Detached |
| Lot Assessment: | $128,300.00 |
| Building Assessment: | $278,500.00 |
| Total Assessment: | $406,800.00 |
| Assessment Year: | 2024 |
| Municipal Tax: | $2,283.00 |
| School Tax: | $220.00 |
| Annual Tax Amount: | $2,503.00 (2024) |
| Lot Frontage: | 183.0 Feet |
| Lot Depth: | 190.0 Feet |
| Lot Size: | 32721.0 Square Feet |
| Building Width: | 34.0 Feet |
| Building Depth: | 34.0 Feet |
| No. of Parking Spaces: | 8 |
| Built in: | 2010 |
| Bedrooms: | 2+1 |
| Bathrooms (Total): | 2 |
| Zoning: | RESI |
| Driveway: | Unpaved |
| Heating System: | Electric baseboard units |
| Water Supply: | Artesian well |
| Heating Energy: | Electricity |
| Windows: | PVC |
| Foundation: | Poured concrete |
| Basement: | 6 feet and more , Finished basement |
| Parking: | Driveway |
| Sewage System: | Disposal field , Septic tank |
| Lot: | Bordered by hedges , Wooded |
| Roofing: | Asphalt shingles |
| Topography: | Flat |