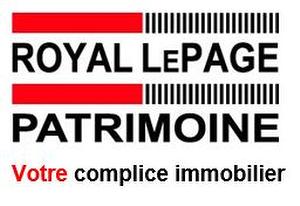








Phone: 450.585.7771
Mobile: 514.817.7354

527
RUE NOTRE-DAME
Repentigny,
QC
J6A2T6
| Building Style: | Detached |
| Lot Assessment: | $181,800.00 |
| Building Assessment: | $173,500.00 |
| Total Assessment: | $355,300.00 |
| Assessment Year: | 2025 |
| Municipal Tax: | $2,231.00 |
| School Tax: | $241.00 |
| Annual Tax Amount: | $2,472.00 (2025) |
| Lot Frontage: | 35.0 Feet |
| Lot Depth: | 77.0 Feet |
| Lot Size: | 2695.0 Square Feet |
| Building Width: | 27.0 Feet |
| Building Depth: | 26.0 Feet |
| No. of Parking Spaces: | 2 |
| Built in: | 1947 |
| Bedrooms: | 2+1 |
| Bathrooms (Total): | 1 |
| Bathrooms (Partial): | 1 |
| Zoning: | RESI |
| Driveway: | Asphalt |
| Kitchen Cabinets: | Melamine |
| Heating System: | Electric baseboard units |
| Water Supply: | Municipality |
| Heating Energy: | Electricity |
| Windows: | Aluminum |
| Foundation: | Other |
| Proximity: | Highway , Daycare centre , Metro , Park , Elementary school , High school , Public transportation |
| Renovations: | Kitchen , Floor , Roof covering , Bathroom , Basement |
| Siding: | Stone , Vinyl |
| Basement: | 6 feet and more , Finished basement |
| Parking: | Driveway |
| Sewage System: | Municipality |
| Lot: | Fenced , Landscaped |
| Window Type: | Sliding |
| Roofing: | Asphalt shingles |
| Topography: | Flat |